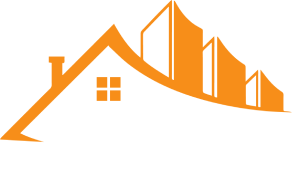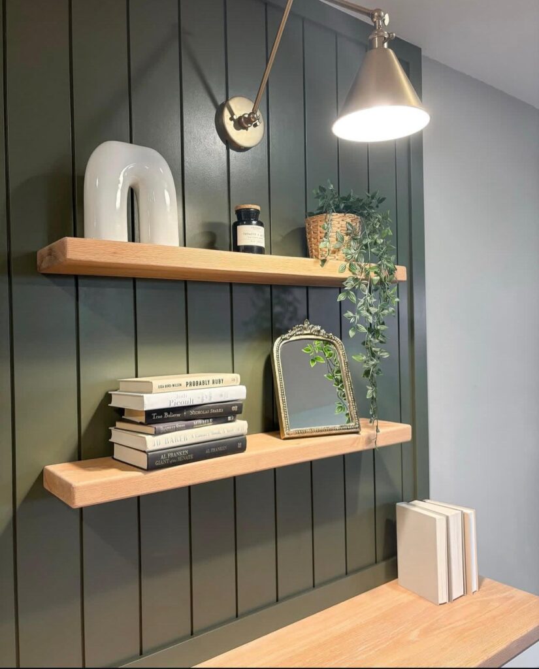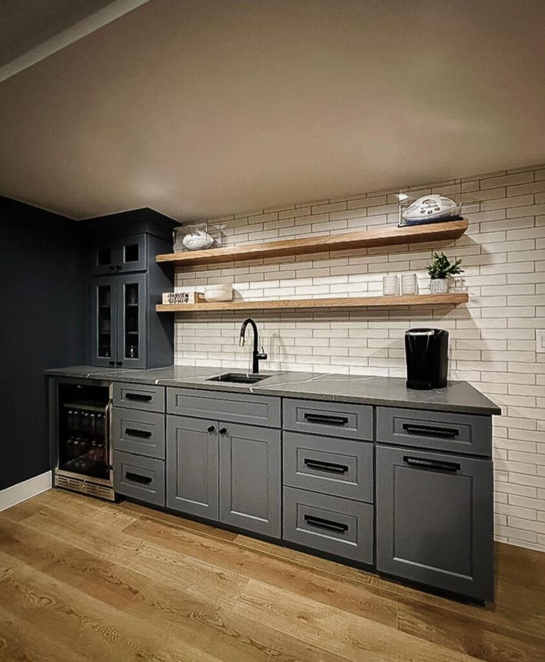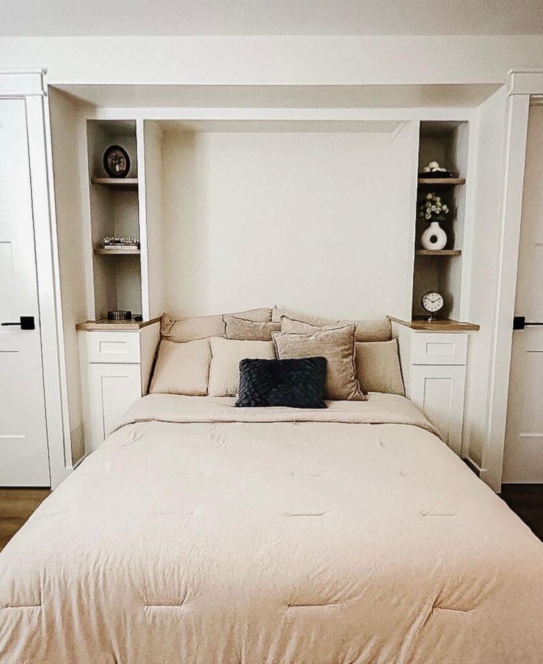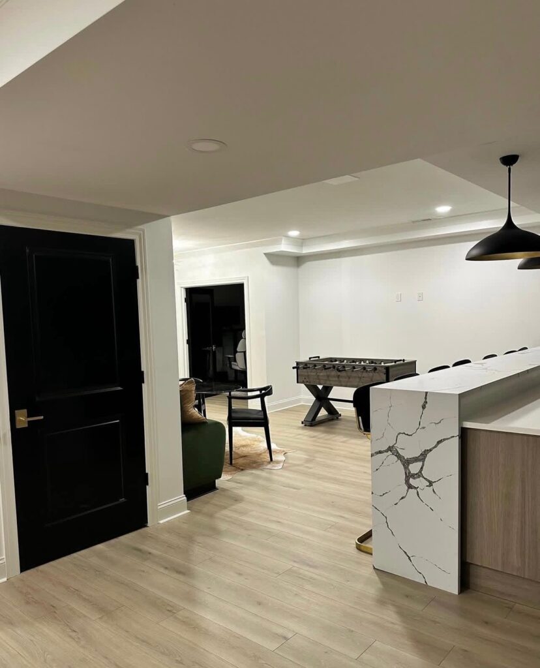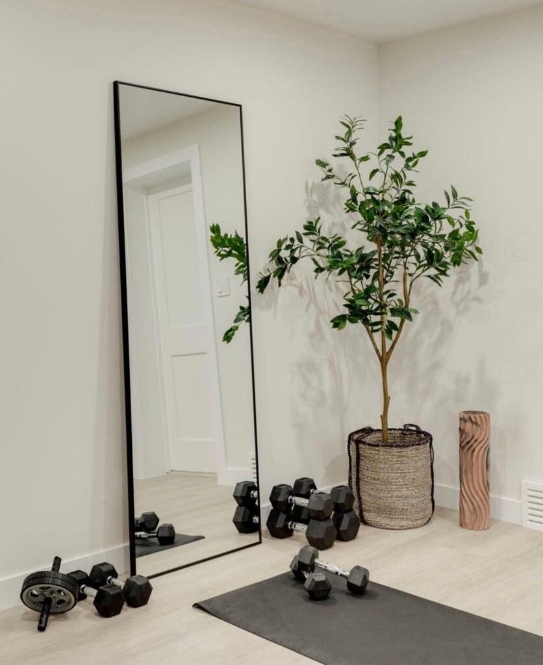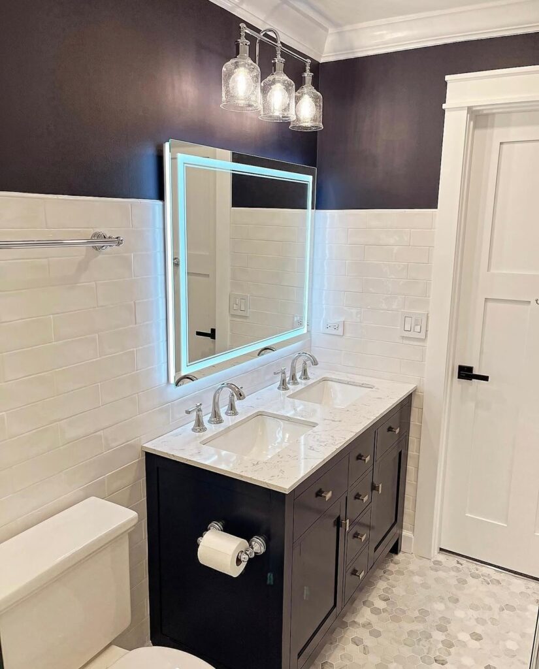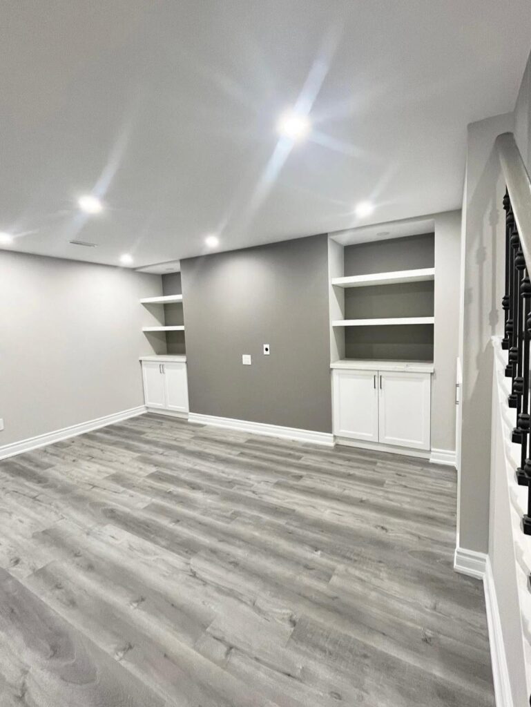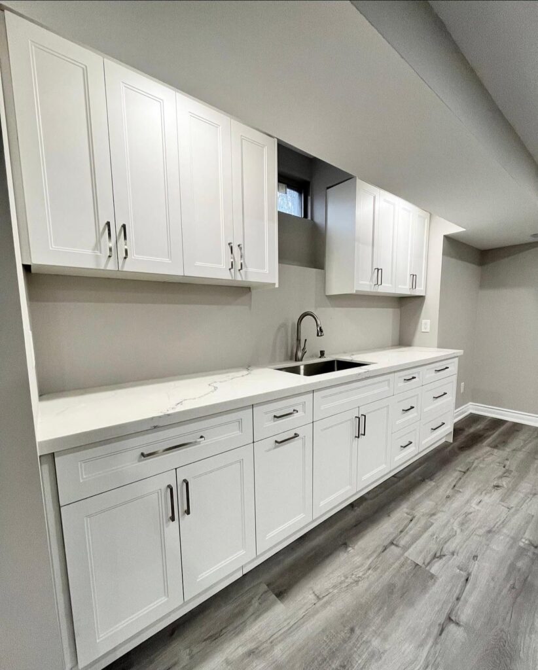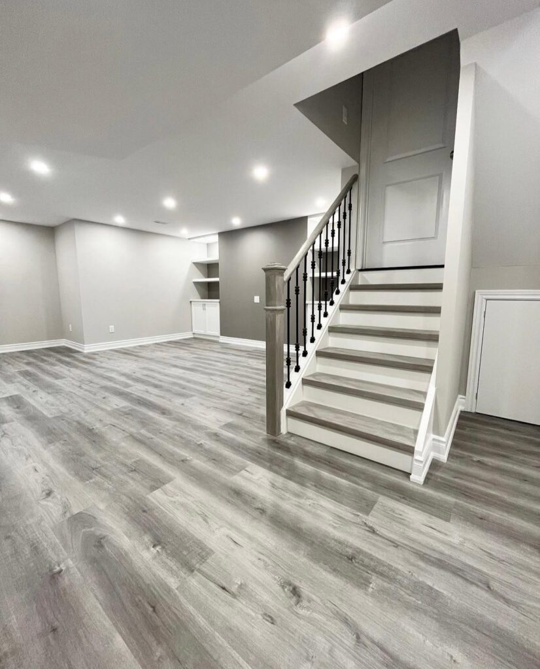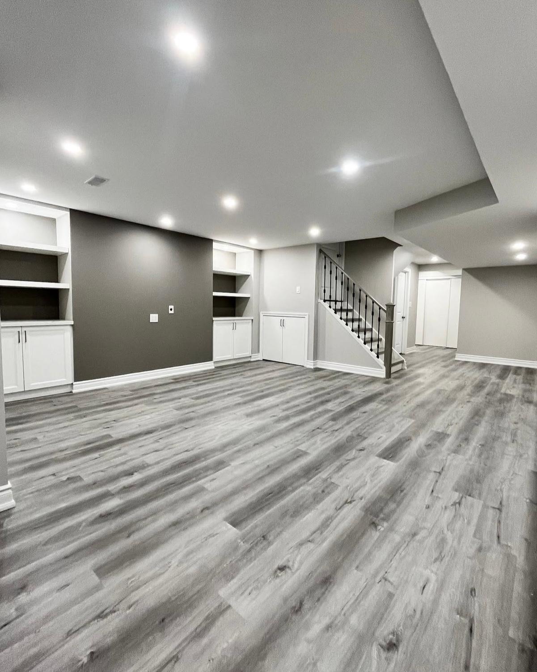
Architectural Design Services in GTA – Designed for Life, Built for Legacy
Elevate your space with timeless, functional, and permit-ready architectural solutions tailored to your lifestyle.
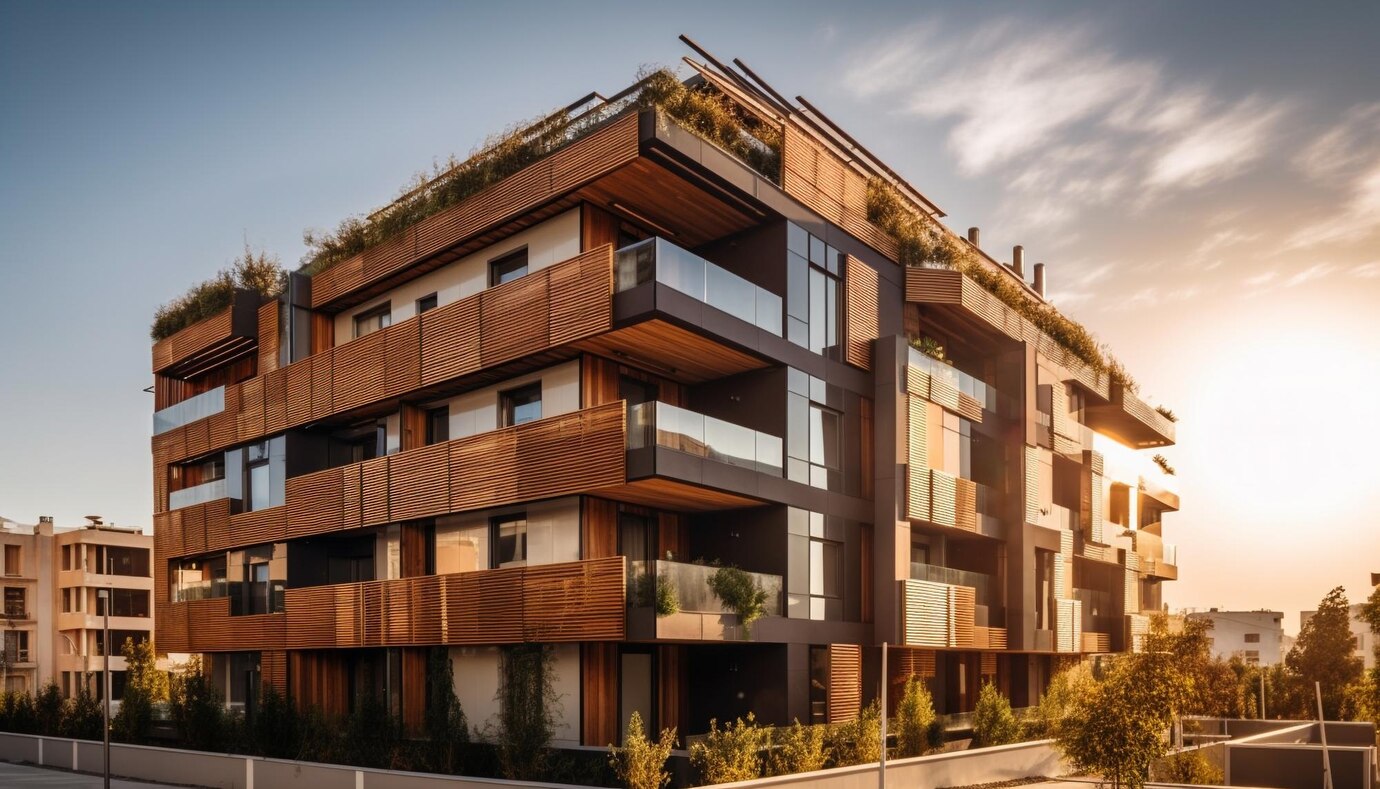
Architectural Design That Shapes Your Vision Into Reality
At Dream Home Renovators, we offer complete architectural design services for residential and commercial spaces across Toronto and the Greater Toronto Area. From conceptual planning to permit-ready drawings, our team blends creativity with technical precision to ensure your renovation or new build is beautiful, functional, and compliant.
Whether you’re building a laneway suite, renovating your entire home, or expanding your business premises, our architectural designers are here to lead the way.
Our Architectural Design Services Include:
- Site Analysis & Feasibility Studies
Understanding zoning, layout potential, and space planning before design begins. - Conceptual Design & 3D Modeling
See your ideas come to life with detailed concepts and virtual previews. - Permit & Construction Drawings
Complete drawing packages that meet all building code and permit requirements. - Zoning & Code Compliance
Navigating municipal laws, building standards, and design limitations. - Design Coordination
Collaboration with engineers, designers, and contractors for smooth execution.
Why Work With Our Architectural Team?
-
Decades of local experience in the GTA
-
Permit-ready drawings that avoid costly delays
-
Licensed professionals with strong design portfolios
-
Designs that consider function, flow, and future needs
-
Integrated with our renovation and construction teams
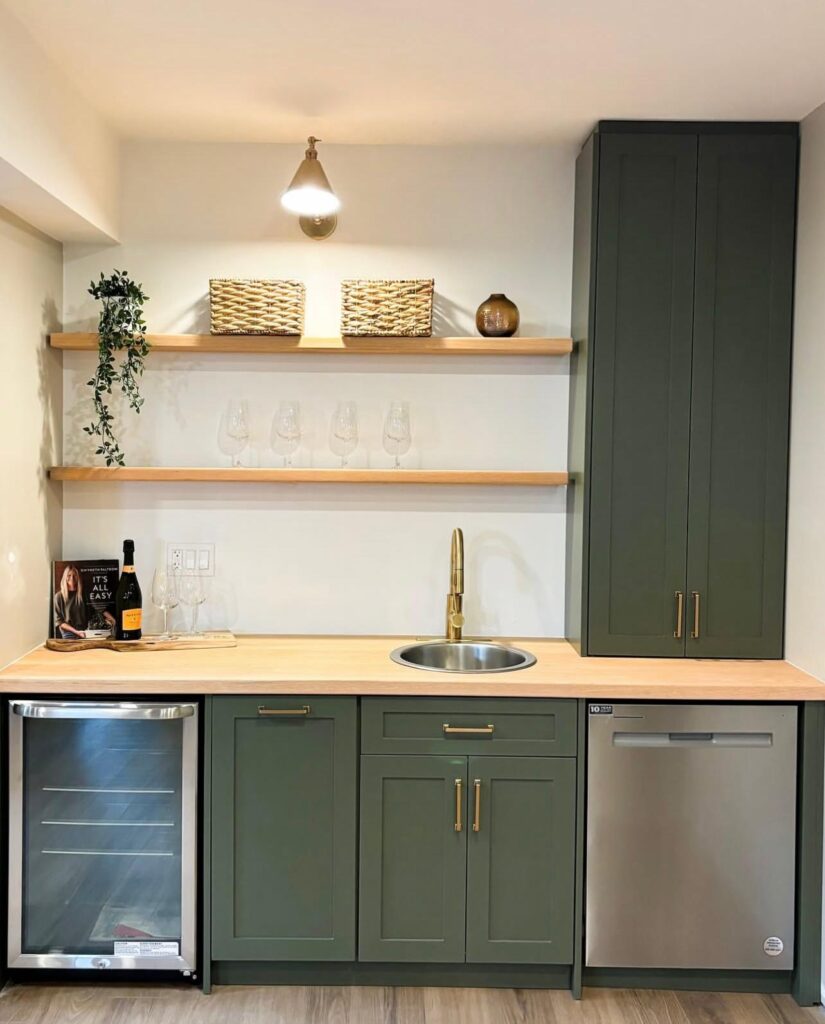
Contact
Let's start new project.

Let’s Design Your Future Space Today
From early planning to final permits, we help you design smart, live better, and build confidently. Let’s start with a consultation and bring your vision to life.

